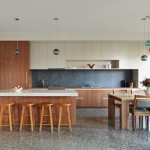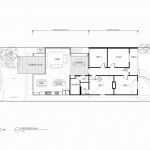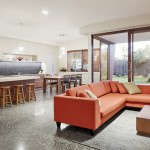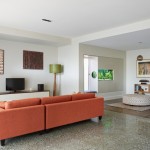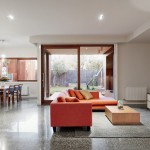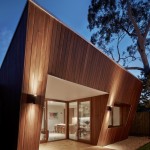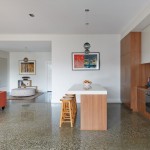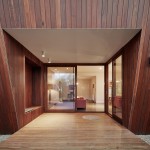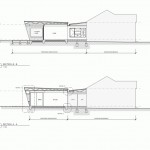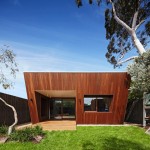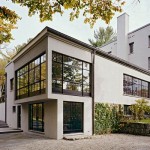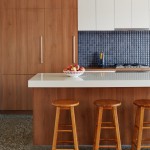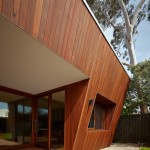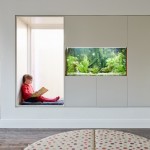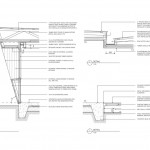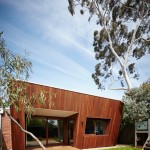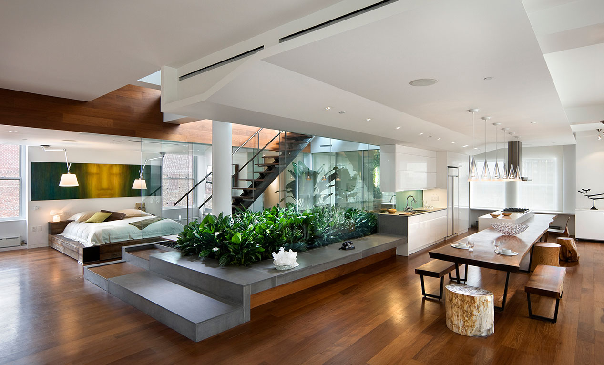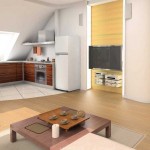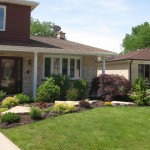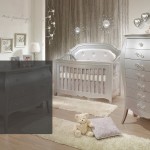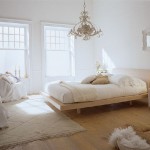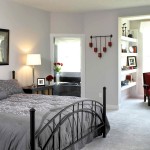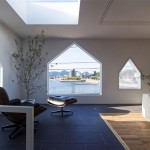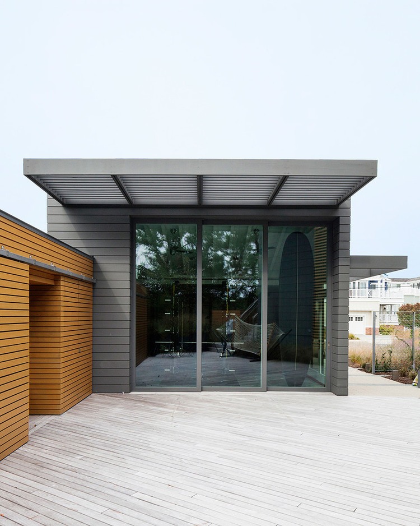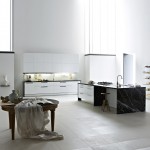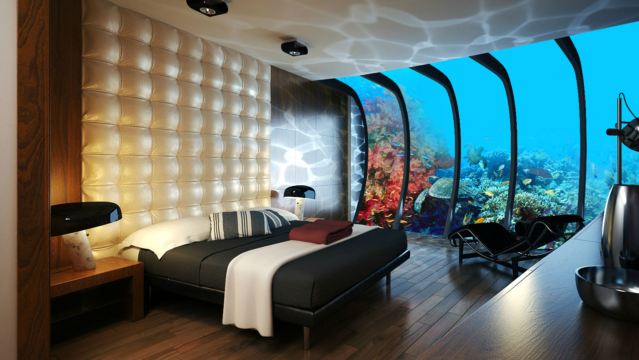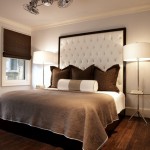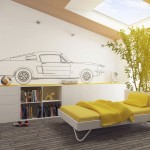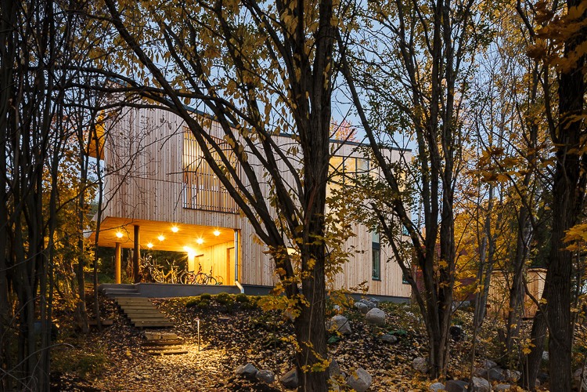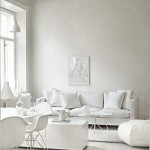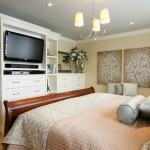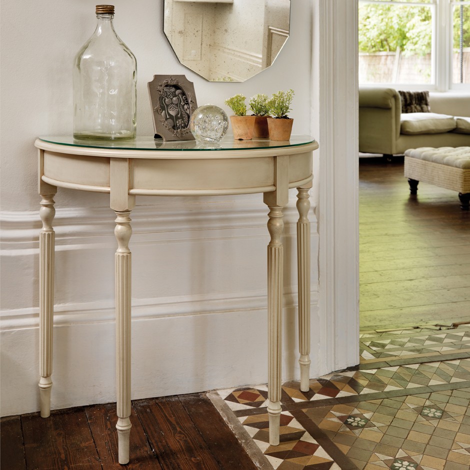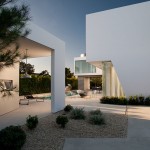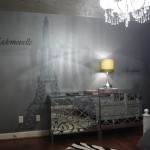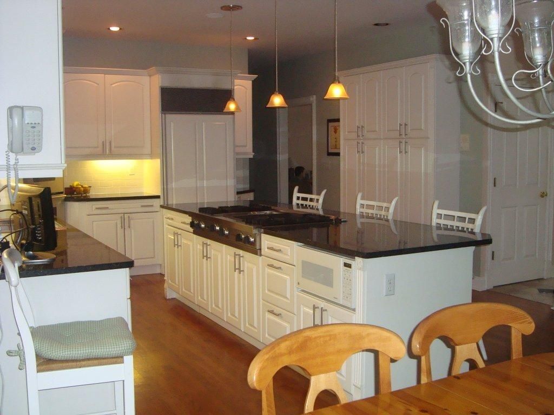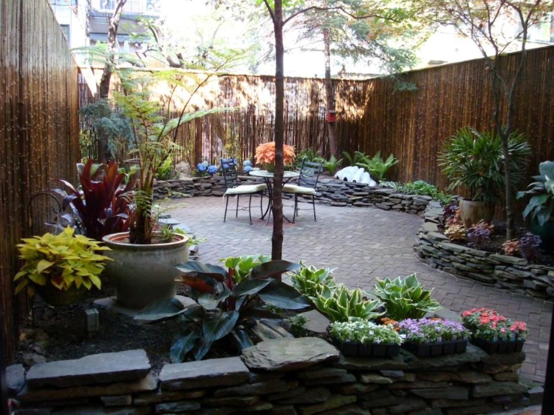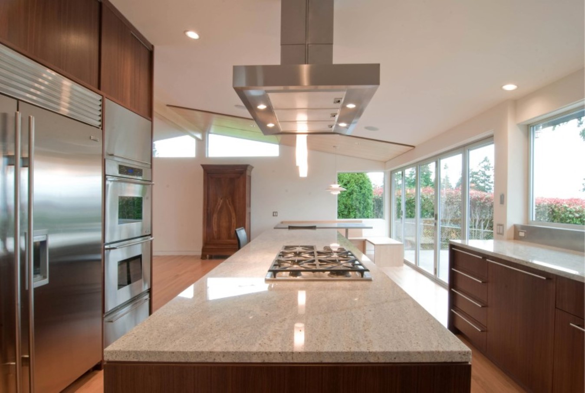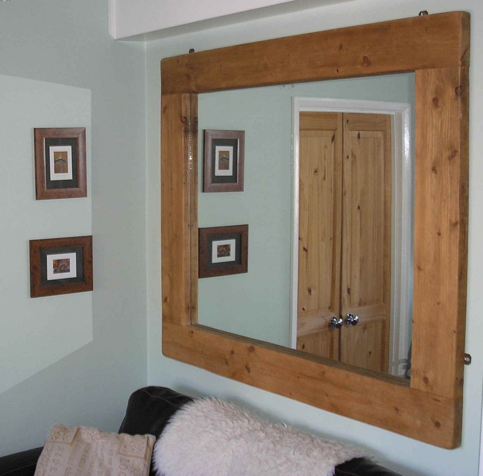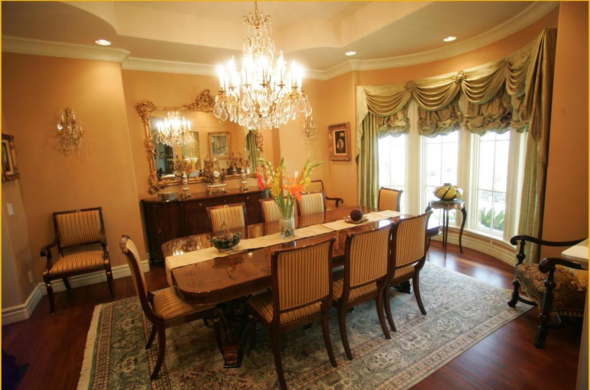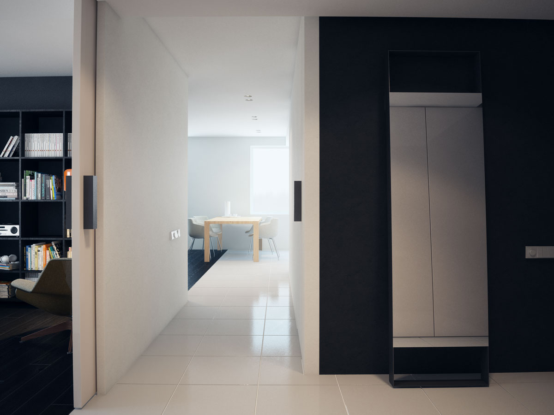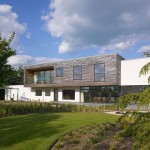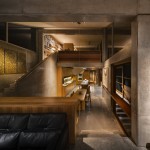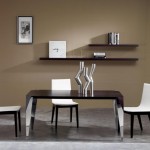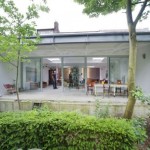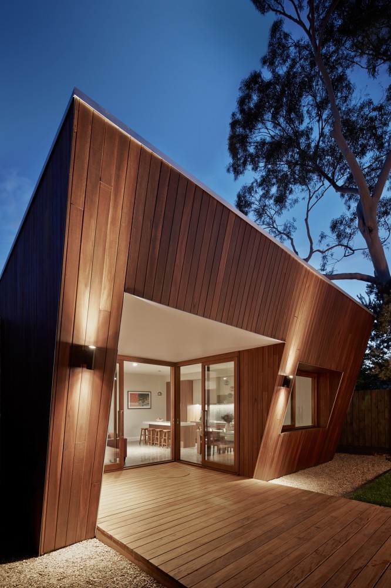
Minimalist And Warm Wooden Deck Flooring To Fit The Ful Wood Plank Walls Covering The Entire Parts Of Thornbury House Exterior
Who says that the contemporary interior design cannot get along with the traditional element? We often see that the contemporary interior design features the warm wooden tone for the hardwood flooring. Sometimes, we see one that equips wooden furniture as well. Thus, it is proven that this style gets along with the wooden surface really well. And today, we will take you to see a beautiful contemporary residence in Melbourne, Australia, entitled as Thornbury House. This residence successfully inserts the lovely traditional element in its minimalist interior design.
Designed by Mesh Design, this gorgeous contemporary residence features the interesting exterior design that equips the timber thoroughly as the wall exterior. This way, you can see that the house exterior is able to blend with the green landscape easily. Stepping inside this house, you can see a large living space in minimalist interior design, thus creating the spacious look as well. The use of white paint extensively also helps making this spacious room appears bright and airy as well, especially from the use of transparent glass for windows and doors within this room. As for the flooring, this spacious living space equips the beautiful marble in dark shade.
Walking to the living room, you will meet the pop of bright orange as seen on the comfortable modern sofa. The bright orange nuance successfully makes this airy space appears really fresh yet cozy at the same time. A wooden coffee table is placed within this space, thus creating a lovely harmony between the modern sofa and this traditional piece. From the living room, you can access the home courtyard that is separated with the use of sliding glass door with wooden frame.
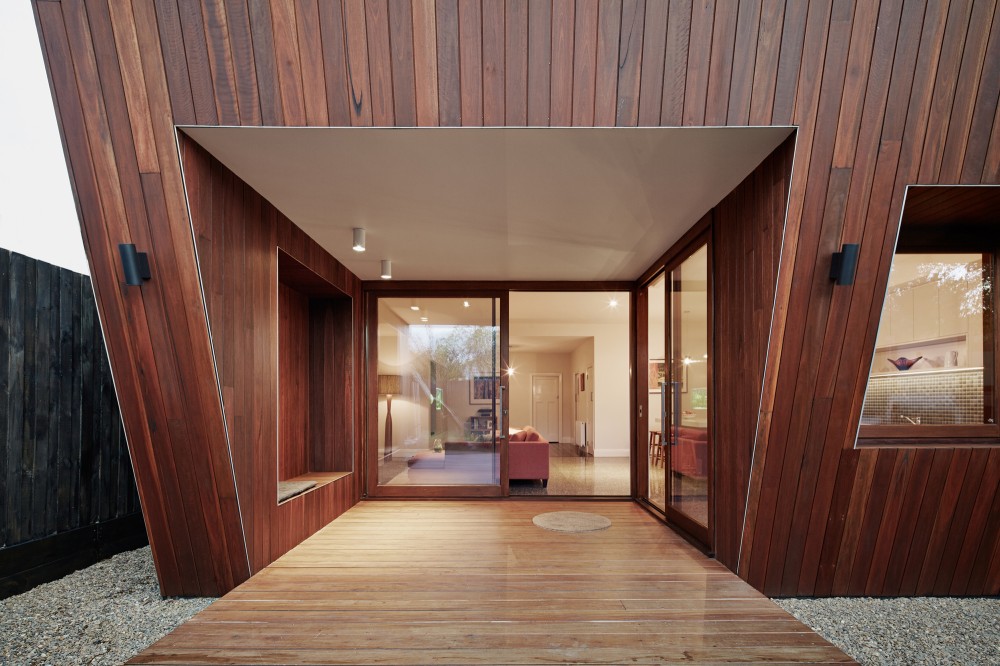
Inviting Connected Living Room Area Inside Thornbury House With The Outdoor Area Outside Decorated By Craftsmanship Details Over The Walls
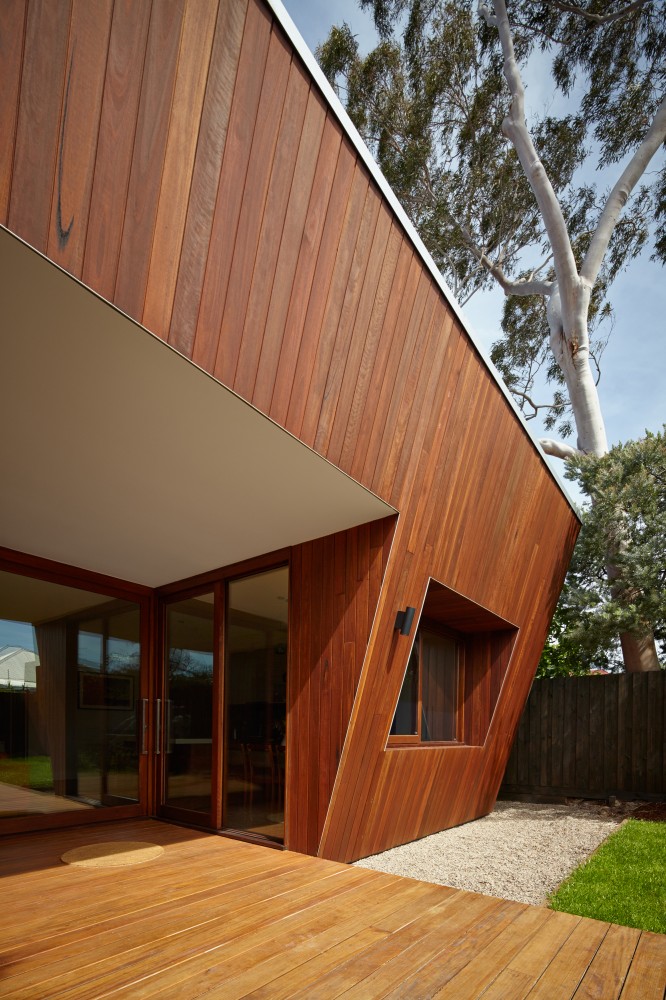
Incredible Wood Plank Details Covering The Whole Exterior Wall Of Thornbury House To Match The Natural Concept Of Outdoor
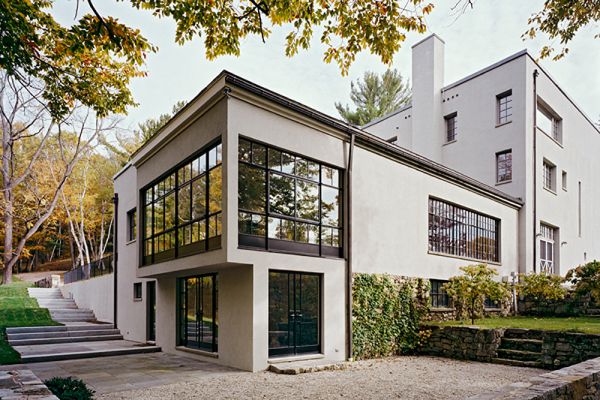
Modern Thornbury House As A Contemporary Residence Style Before Remodeling Project Into The Wooden House Idea
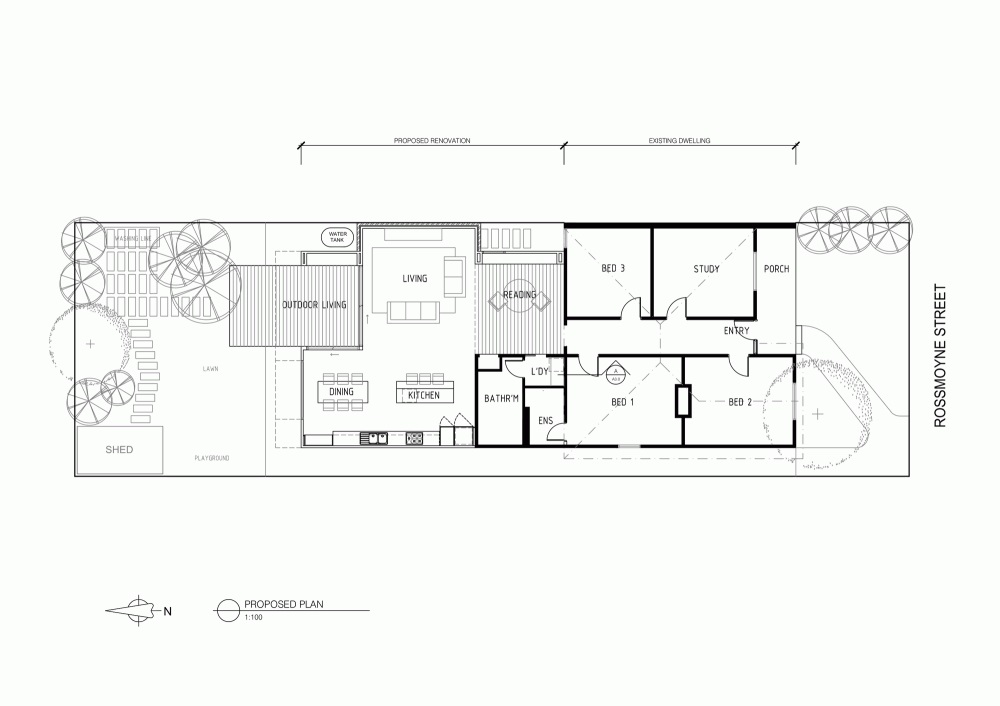
Clever Full Thornbury House Floor Plan Seen With Large Front Yard And Many Effective Rooms At Home For Family Living
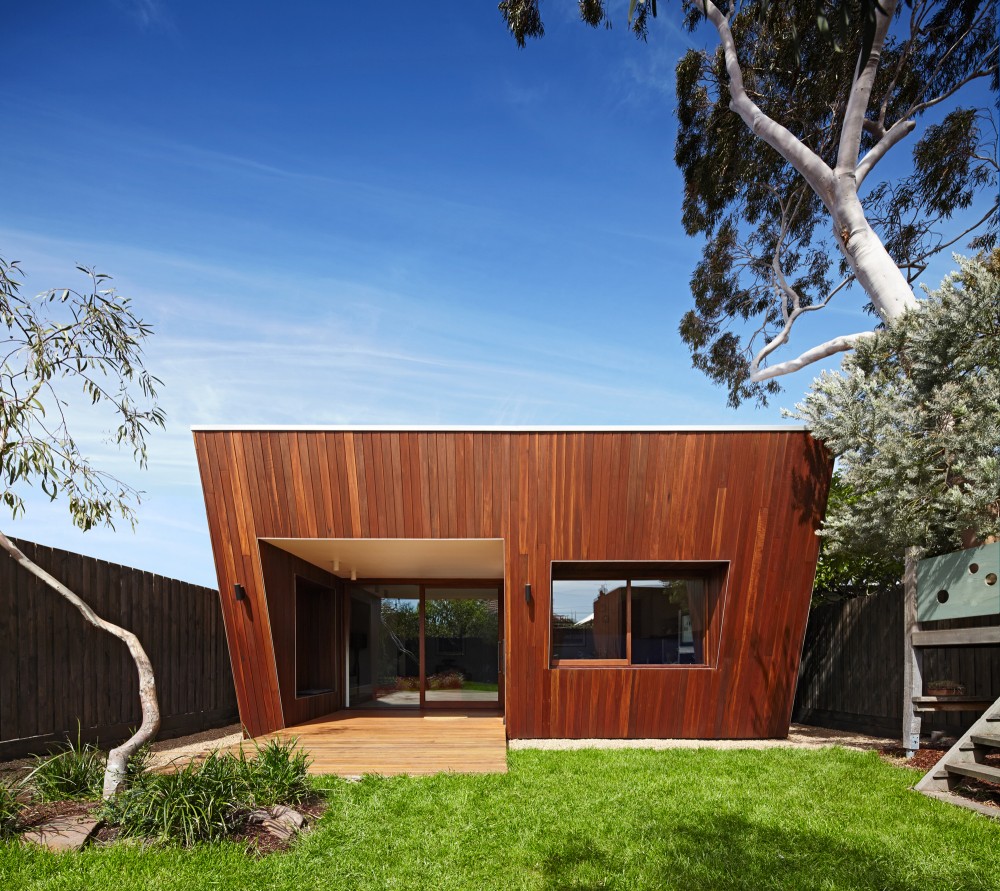
Unique Thornbury House Dominated By Wood Plank And Constructed In Unusual Asymmetrical Architecture Design To Blend With Nature
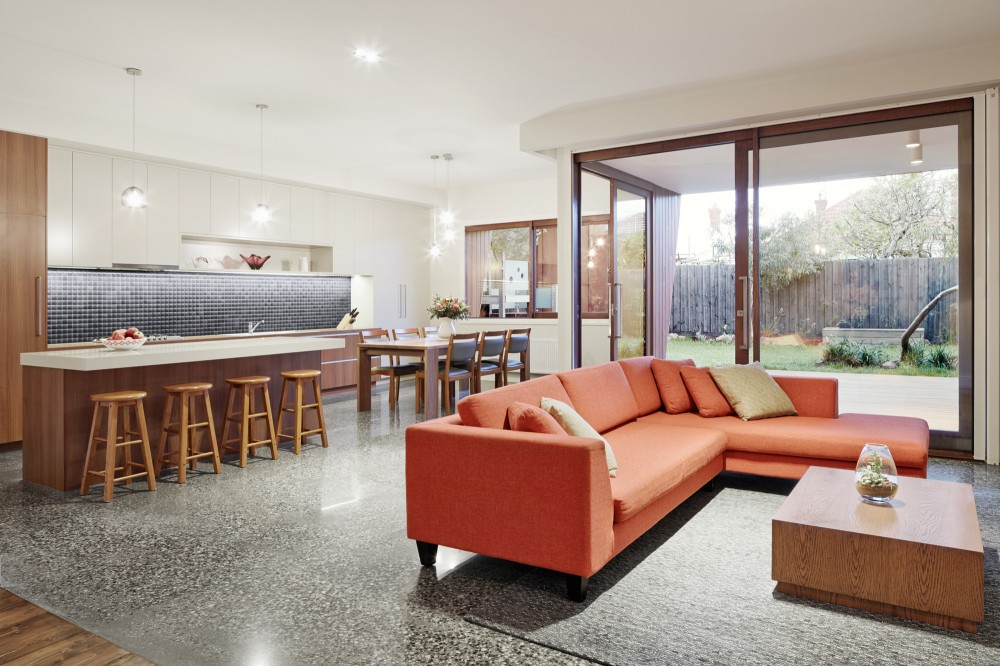
Cool And Open Thornbury House Interior Environment With Floor To Ceiling Glass Walls And Door To Access Front Yard Area With Lawn
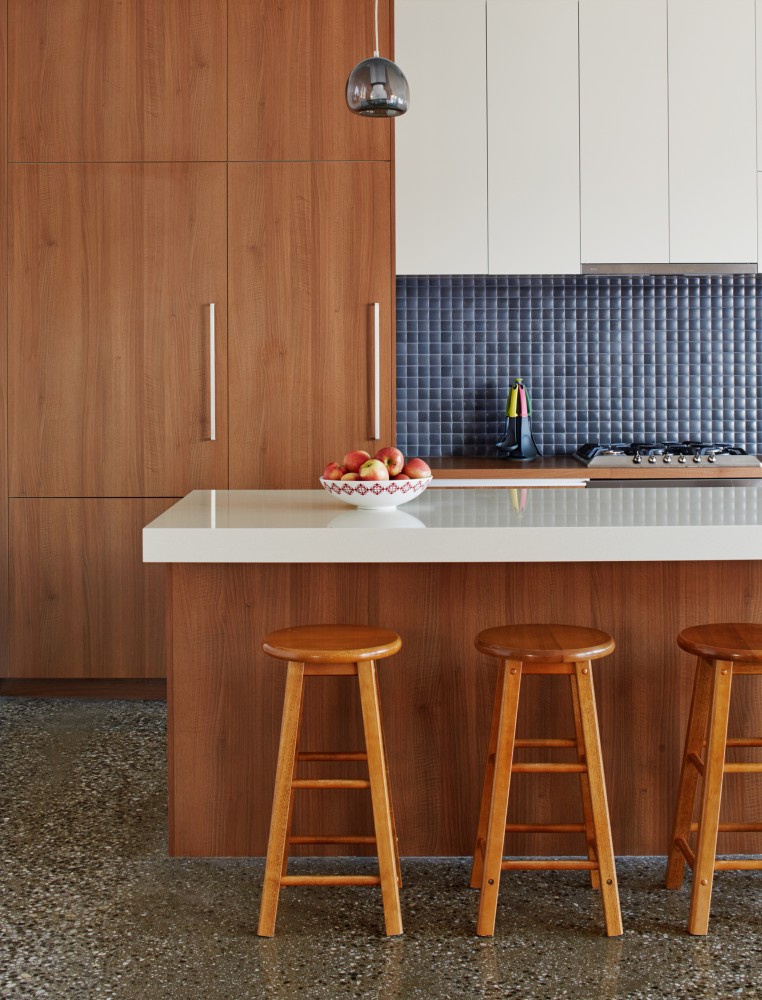
Simple Long Narrowed Wooden Kitchen Table Of Thornbury House With Sooth And Glossy White Top And Some Classic Stools Selection
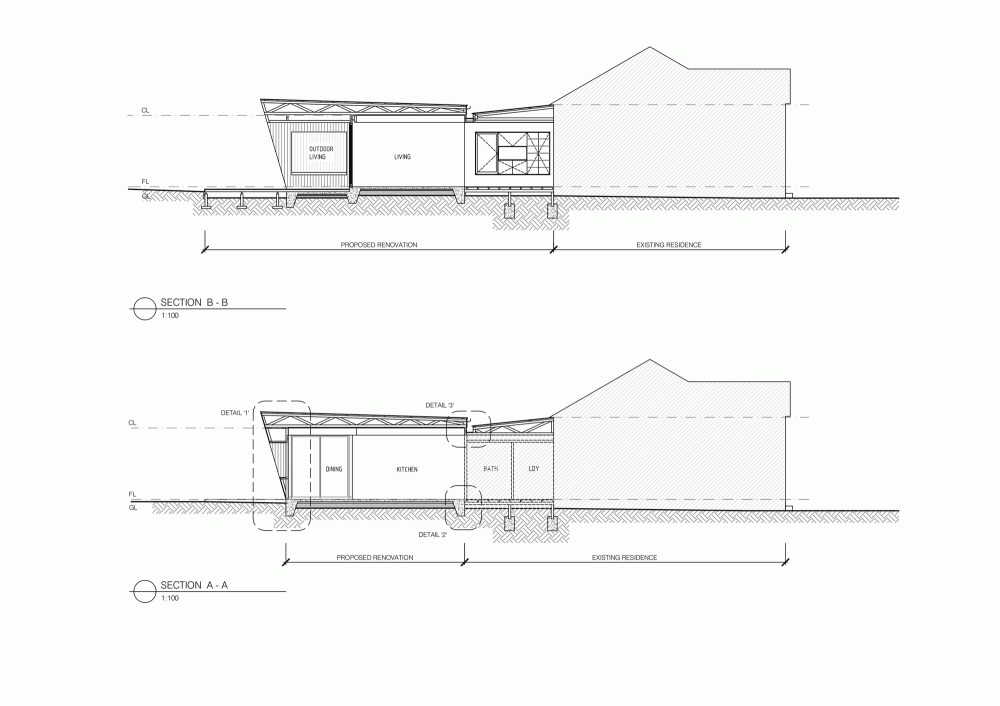
Perfect Thornbury House Building Plan For Sections To Understand Seen Fron Right And Left Side Of The Living Space
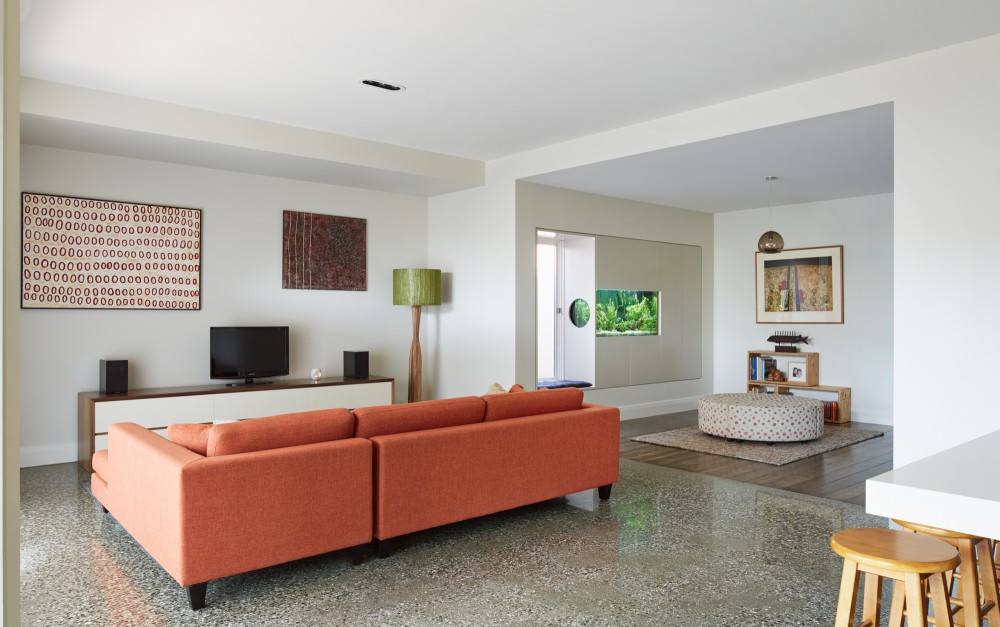
Stylish And Elegant White Thornbury House Living Room Interior Decor With Peach Leather Upholstered Sofa And Some Neutral Items
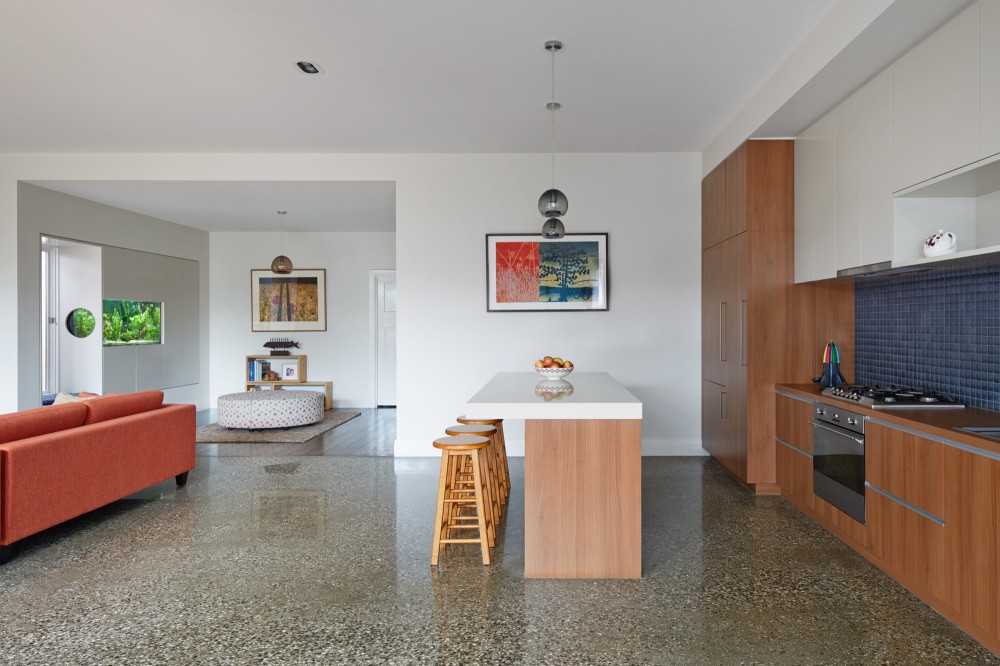
Spacious Connected Kitchen And Living Room Of Thornbury House With Clean And Open Interior Concept
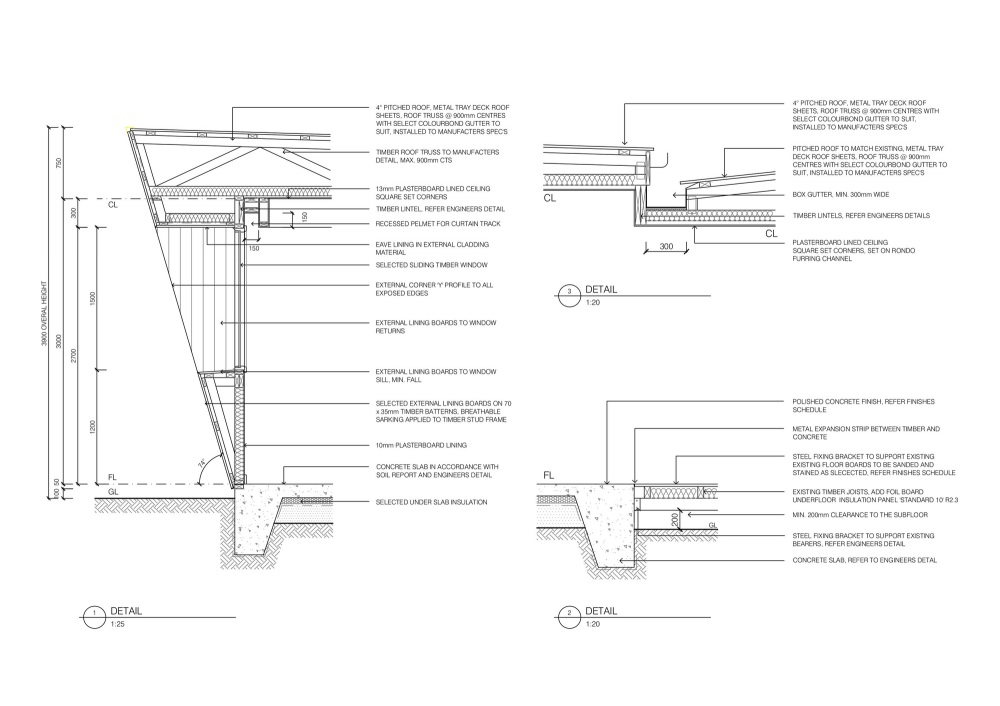
Complete Thornbury House Exterior Architecture Detail Plan With Diagonal Front Entrance Area And Nice Elevation Ideas
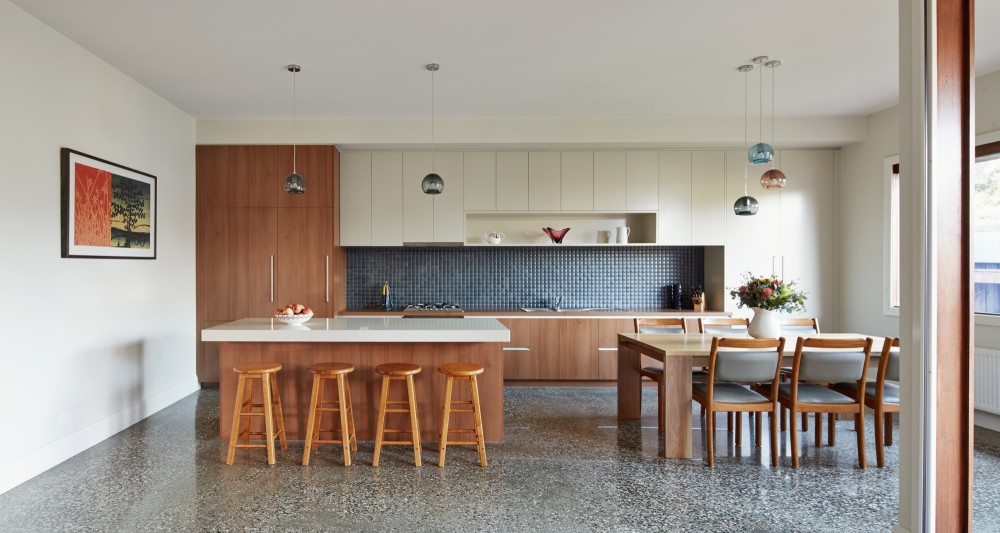
Neat And Hygienic Kitchen And Dining Room Areas Set In Parallel With Stylish Splashback As Background
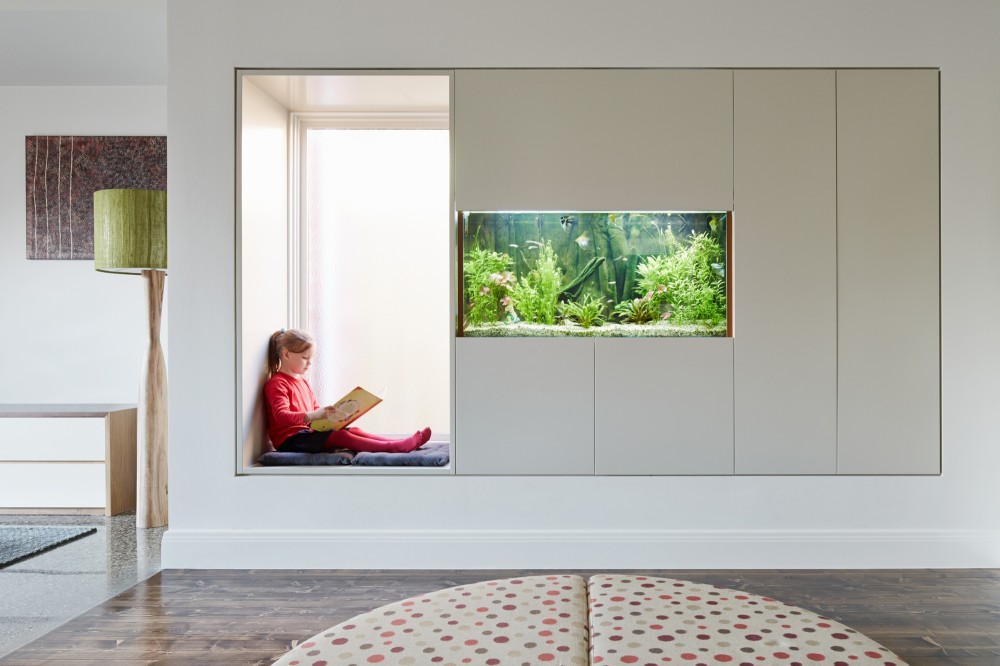
Comfortable Reading Spot Of Thornbury House Located Next To The Lounge With Built In Wall Aquarium As Focal Point
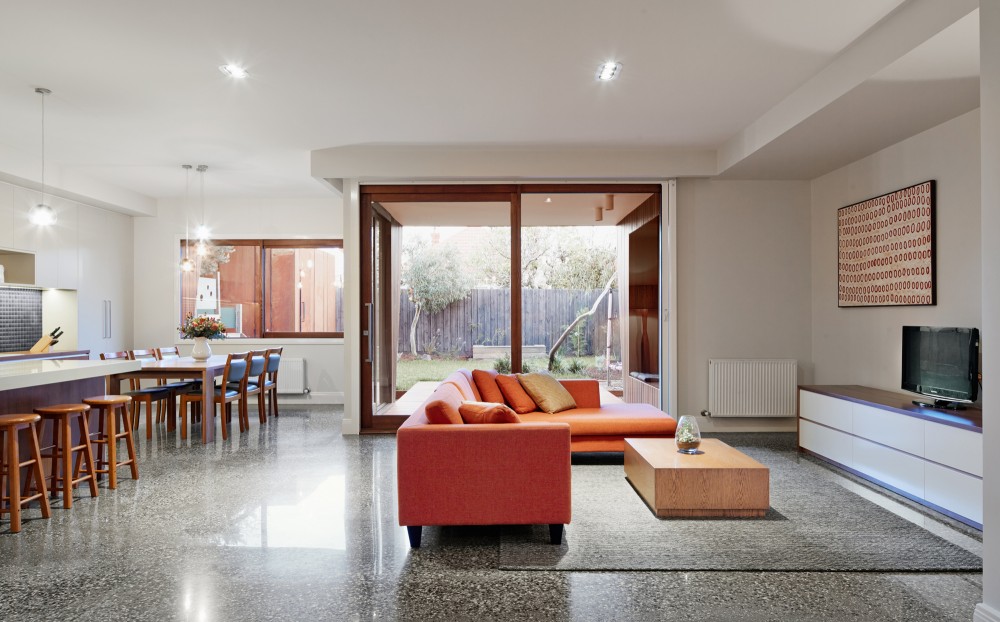
Wide And Open Living Room Of Thornbury House In L Letter Shaped Setting With Cool Modern White TV Unit And Coffee Table Idea
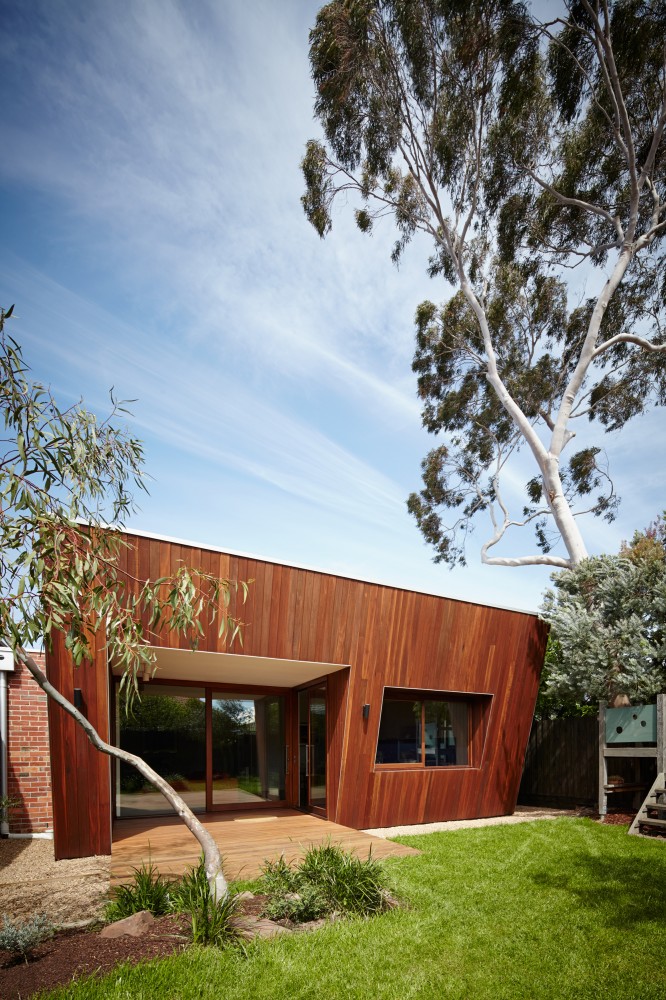
Imposing Thornbury House Front View With Green Lawn And Some Trees To Give The House Some Shades At Day And Night
Sharing the same space, you can see this open kitchen space that exposes the rich wooden tone as seen on the kitchen cabinetry, island, and stools. The subtle kitchen cabinetry is designed extending to follow the room length, thus maximizing the wall space as well. You can also see the gorgeous traditional dining space that equips the rustic wooden dining table placed by the windows. The gorgeous contemporary residence design for this space shows us that the minimalist interior design can blend beautifully with the traditional and rustic element too.
